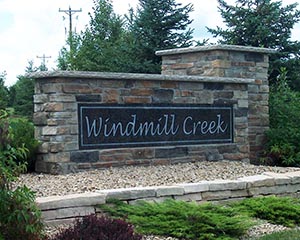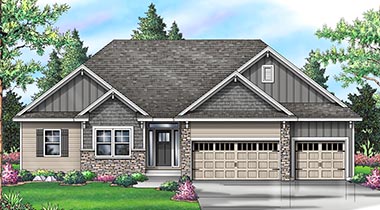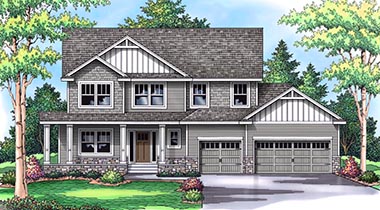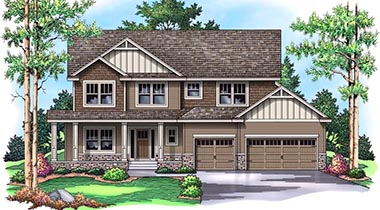"Trumpy Homes is like no other builder we met with while looking for our new home. Not only did we get a wonderful home and neighborhood for our family, we also feel secure knowing that Trumpy has provided us with a quality house that will stand the test of time."
- Lutie and Scott
"The home buying experience was easy and the orientation very thorough. We really appreciated Scott's responsiveness to our questions. Issues that have come up have been addressed quickly. Scott is easy to communicate with and demonstrates a genuine interest in our satisfaction."
- Kathy and Pat


5 Bedroom, 3 Bath, One Level Living, Open Floor Plan, Finished Basement
2731 finished sq ft 3305 total sq ft

4 Bedroom, 3 Bath, Large Kitchen,
Upstairs Laundry
2593 finished sq ft 3725 total sq ft

4-5 Bedroom, 3 Bath, Upstairs Laundry,
5th bedroom or loft
2719 finished sq ft 3851 total sq ft
"Trumpy Homes helped us design a custom plan that matched our tastes and met the unique character of our family. We enjoyed our building experience and would recommend them to anyone. Our finished home exceeded our expectations!"
- Laura and Robert
"We built two homes prior to our Trumpy home, and this build was hands-down the best. The overall experience and product surpassed the others due to the detail put forth into the process, the pure quality of our home, and the customer service of Scott & his local team."
- Kate and Josh

